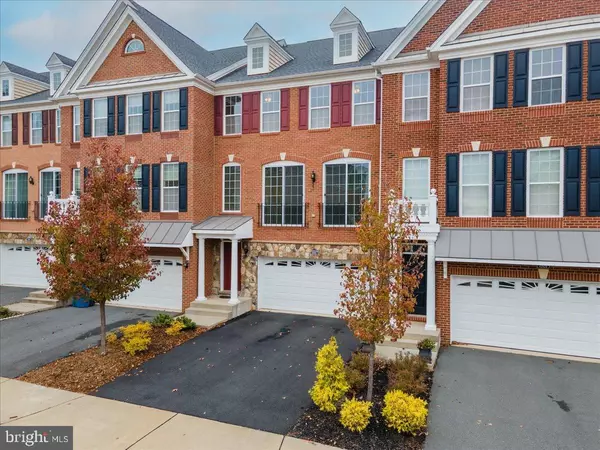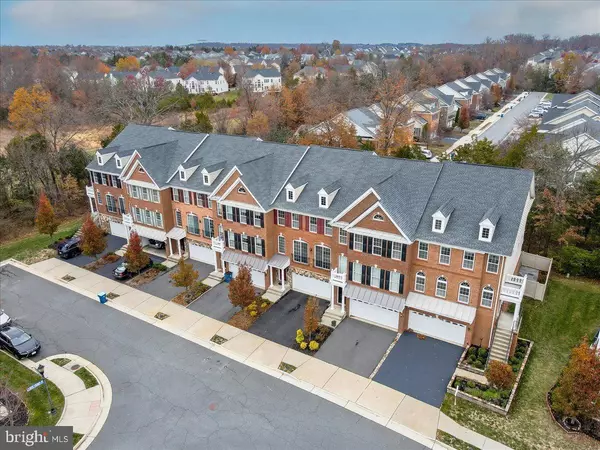
42822 EDGEGROVE TER Ashburn, VA 20148
3 Beds
4 Baths
3,288 SqFt
Open House
Sun Nov 23, 12:00pm - 3:00pm
UPDATED:
Key Details
Property Type Townhouse
Sub Type Interior Row/Townhouse
Listing Status Active
Purchase Type For Sale
Square Footage 3,288 sqft
Price per Sqft $243
Subdivision Loudoun Valley Estates 2
MLS Listing ID VALO2111454
Style Colonial
Bedrooms 3
Full Baths 3
Half Baths 1
HOA Fees $135/mo
HOA Y/N Y
Abv Grd Liv Area 3,288
Year Built 2017
Annual Tax Amount $6,557
Tax Year 2025
Lot Size 2,178 Sqft
Acres 0.05
Property Sub-Type Interior Row/Townhouse
Source BRIGHT
Property Description
The full walk-out basement provides endless possibilities for a rec room, home gym, or guest suite, while the 2-car garage adds convenience and storage. Located just minutes from Brambleton, top-rated schools, shopping, dining, commuter routes, and Dulles Airport, this home offers the ideal blend of comfort and accessibility. Nearby Hal & Berni Hanson Park features 18-hole disc golf, multiple fields for baseball, soccer, football and playgrounds.
The amenity-rich HOA truly elevates your lifestyle with two outdoor pools, a fitness center, basketball courts, tennis courts, walking trails, tot lots and beautifully maintained community spaces that make it easy to stay active and connected.
To give even more peace of mind, a **comprehensive home warranty is included**—so you can settle in and enjoy without the worry. Ready for a lifestyle upgrade? This one has it all!
Location
State VA
County Loudoun
Zoning PDH4
Rooms
Other Rooms Bedroom 2, Bedroom 3, Bedroom 1, Laundry, Recreation Room, Bathroom 1, Bathroom 2, Half Bath
Basement Fully Finished, Garage Access, Rear Entrance, Walkout Level, Windows
Interior
Interior Features Bathroom - Soaking Tub, Bathroom - Stall Shower, Bathroom - Tub Shower, Bathroom - Walk-In Shower, Breakfast Area, Carpet, Ceiling Fan(s), Chair Railings, Combination Dining/Living, Crown Moldings, Family Room Off Kitchen, Floor Plan - Open, Kitchen - Eat-In, Kitchen - Gourmet, Kitchen - Island, Kitchen - Table Space, Primary Bath(s), Recessed Lighting, Upgraded Countertops, Walk-in Closet(s), Wood Floors
Hot Water Natural Gas
Heating Central, Humidifier, Programmable Thermostat, Zoned
Cooling Ceiling Fan(s), Central A/C, Zoned
Flooring Carpet, Ceramic Tile, Hardwood
Inclusions Taexx System
Equipment Built-In Microwave, Cooktop, Dishwasher, Disposal, Dryer, Humidifier, Icemaker, Oven - Wall, Refrigerator, Washer
Window Features Transom
Appliance Built-In Microwave, Cooktop, Dishwasher, Disposal, Dryer, Humidifier, Icemaker, Oven - Wall, Refrigerator, Washer
Heat Source Natural Gas
Laundry Upper Floor
Exterior
Parking Features Garage - Front Entry, Garage Door Opener
Garage Spaces 2.0
Amenities Available Basketball Courts, Bike Trail, Club House, Fitness Center, Jog/Walk Path, Pool - Outdoor, Swimming Pool, Tennis Courts, Tot Lots/Playground, Volleyball Courts
Water Access N
View Trees/Woods
Accessibility None
Attached Garage 2
Total Parking Spaces 2
Garage Y
Building
Lot Description Backs to Trees
Story 3
Foundation Slab
Above Ground Finished SqFt 3288
Sewer Public Sewer
Water Public
Architectural Style Colonial
Level or Stories 3
Additional Building Above Grade, Below Grade
Structure Type 2 Story Ceilings,Vaulted Ceilings
New Construction N
Schools
Elementary Schools Rosa Lee Carter
Middle Schools Stone Hill
High Schools Rock Ridge
School District Loudoun County Public Schools
Others
HOA Fee Include Common Area Maintenance,Management,Pool(s),Recreation Facility,Snow Removal,Trash
Senior Community No
Tax ID 160392202000
Ownership Fee Simple
SqFt Source 3288
Security Features Smoke Detector
Acceptable Financing Cash, Conventional, FHA, Other, VA
Listing Terms Cash, Conventional, FHA, Other, VA
Financing Cash,Conventional,FHA,Other,VA
Special Listing Condition Standard







